Room Occupancy by Table Arrangement
Basic Arrangement Styles
The arrangements are calculated for five basic styles: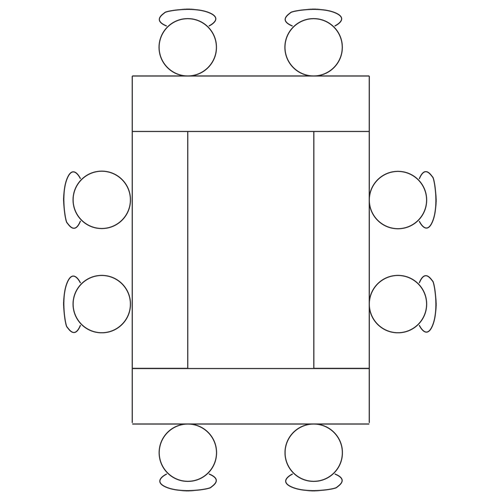
Hollow Square
A quadrangular table arrangement with all occupants facing the center of the room
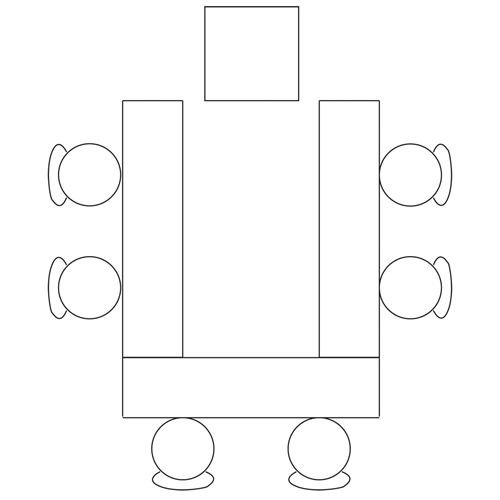
U Shape
Three-sided arrangement with either a podium or 'head table'
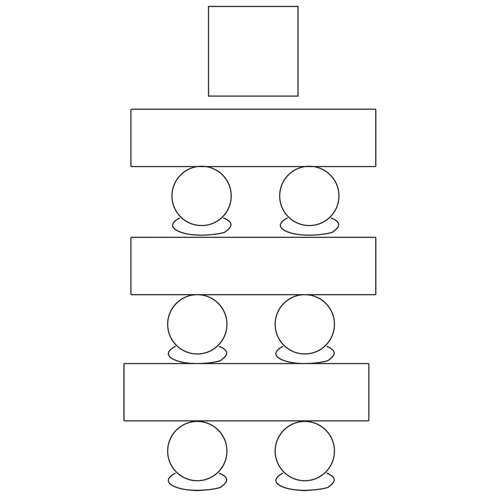
Classroom
Multiple rows with multiple seats all arranged to face the 'front' of the room
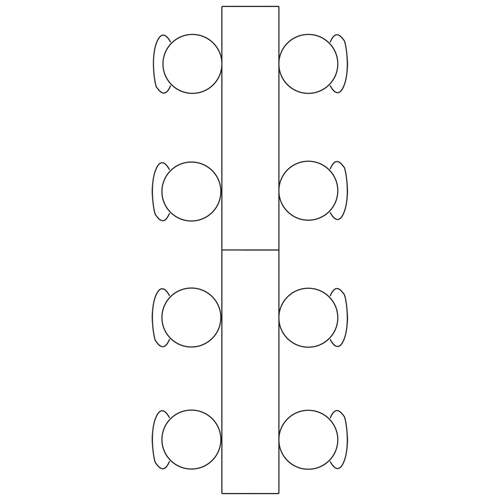
Luncheon
Tables arranged such that occupants may easily eat facing each other across the tables. This style may be modified to allow for a 'head table' as well.
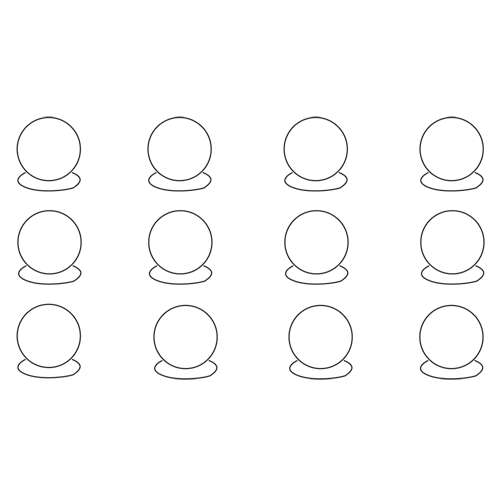
Theater
Any of the rooms may be set up with chairs alone, set in rows, to accommodate occupants up to the maximum allowable occupancy. "Theater Style" seating may be used in all rooms to augment any arrangement.
Any style may have a podium and/or instructor's table. 133/134 may also have a computer console or any combination of the three. Additionally, accommodations for wheelchair or other handicapped access can be made, however this may reduce the overall capacity of each room.
Any of the aforementioned arrangements may be made with more or fewer seats as needed. For the LRRC the tables will measure 5' X 30". Seats in the LRRC measure 26" X 19" and can fit only two chairs per side. Chairs may be placed at the ends of the table, though the table legs interfere with an occupant placing their legs under the table and so is not the most desirable arrangement. With a chair at each end of the table, each table may accommodate six occupants.
In Building 294 the tables measure 8' X 18" and the chairs are 18" X 21". Each table can accommodate four occupants per side, though three is more desirable, as the table legs do not leave much room at the ends. These tables cannot accommodate more than four occupants at a time because of their 18" width. With tables placed end-to-end, the limited space at the adjoining ends does not allow for two occupants and so cuts the effective table space-per-person from four to three and a half.
Computer Consoles measure 7' X 2' and may be a factor in allowable occupancy per room.
LRRC Rooms 10, 11 & 12
Each of these rooms has a maximum occupancy of 40 people, except for room twelve which has a maximum of 43. Regardless of arrangement, the entire LRRC cannot hold more than 123 people.
| Conference Style | For each room, the largest arrangement possible is 11 tables arranged in a square for a maximum of 22 occupants. |
| Meeting Style | This arrangement removes one table from the head of the room and so allows for 20 people |
| Classroom Style | In 10 and 11 the maximum seating allows three rows of four tables and one row of three tables accommodating 30 students. In room 12, two additional tables may be added to allow for 36 students. |
| Luncheon Style | Similar to the classroom style, except that chairs may be placed across from each other at each table, up to the maximum allowable occupancy. Although the extendable walls between the rooms may be opened for larger events, the length and breadth of the resulting room would present a challenge for most single events other than a luncheon. It is recommended that no more than two rooms be connected at a time. |
Although the extendable walls between the rooms may be opened for larger events, the length and breadth of the resulting single room is ill-suited for events requiring any sort of A.V. presentation. It is recommended that no more than two rooms be connected at a time. Regardless of arrangement, total occupancy cannot exceed 123 people.
Building 294 Rooms 133 & 134
Each of these rooms has a maximum occupancy of 50 people. The tables in these rooms will not accommodate more than four people at a time.
| Conference Style | 10 tables arranged in a rectangle (three tables per side, two at each end) for 40 occupants. |
| Meeting Style | This arrangement removes one table from the head of the room and so allows for 36 people |
| Classroom Style | Four rows of four tables allowing for 40 people. Each room has a computer console and may admit two additional tables allowing for 48 people. |
| Luncheon Style | Similar to the classroom style, except that the tables will be put together side-by-side to allow people to sit across from each other. |
Opening the partition between the rooms increases the total capacity to 115 occupants. Setup for the un-partitioned rooms is similar to the previously described styles.